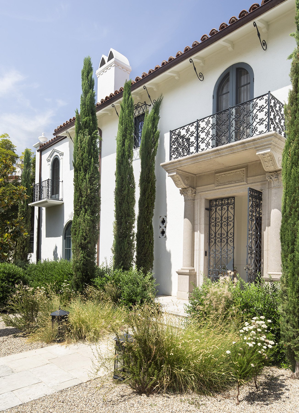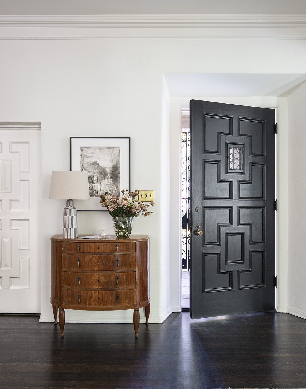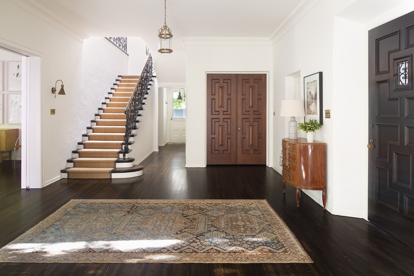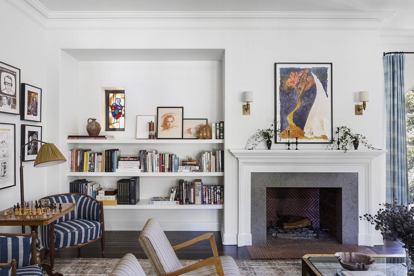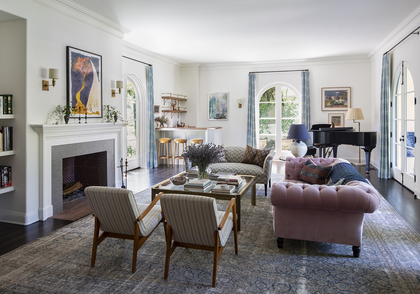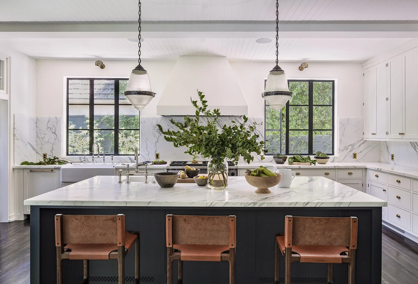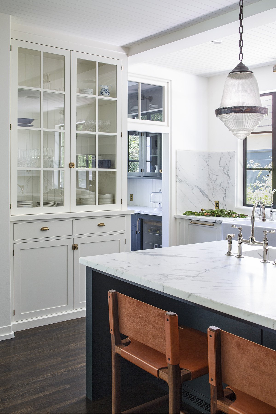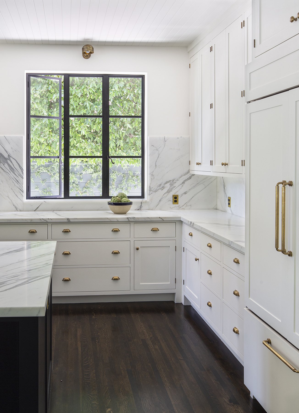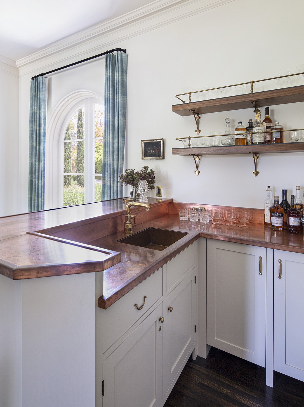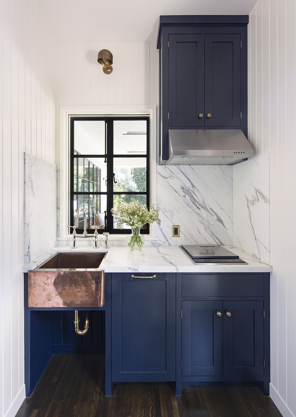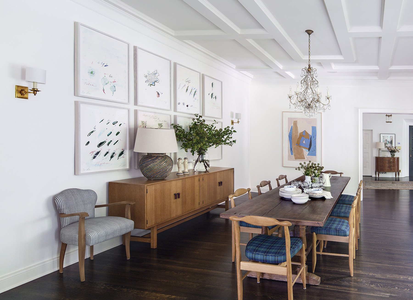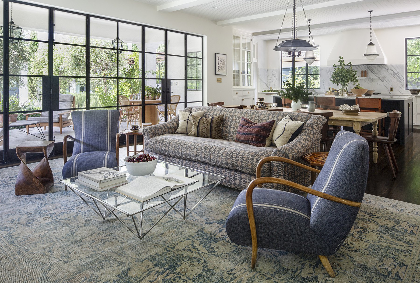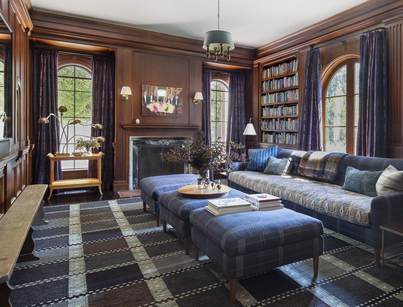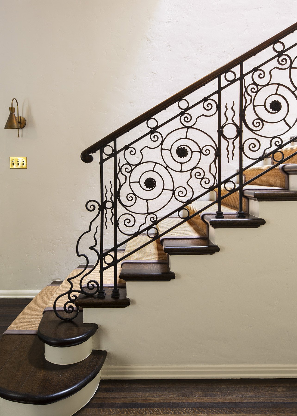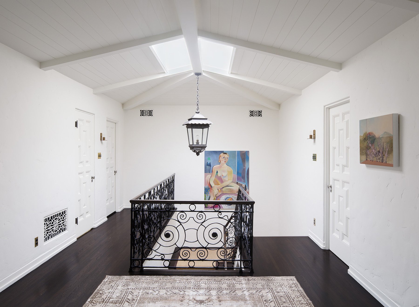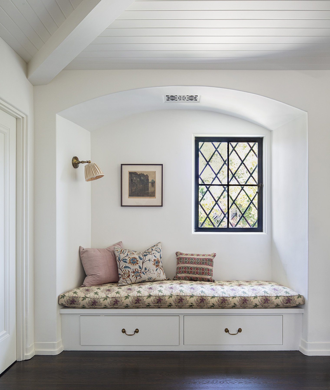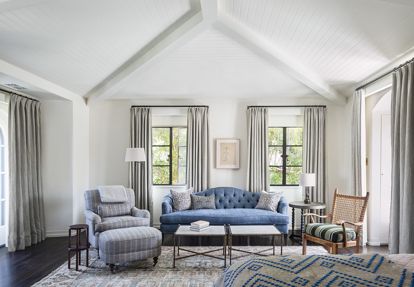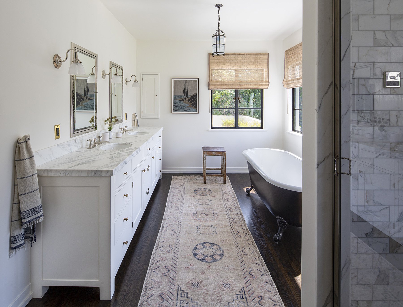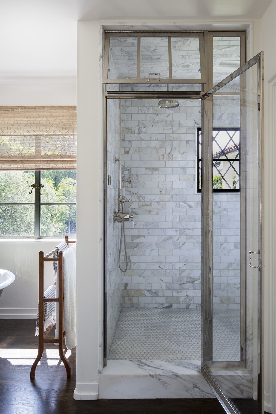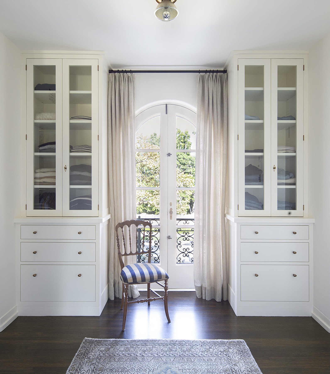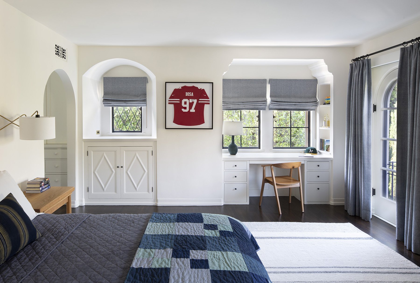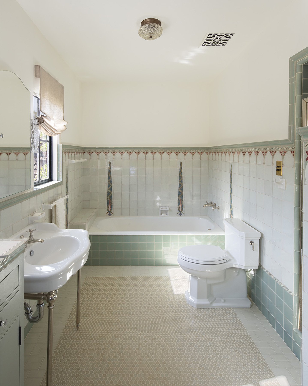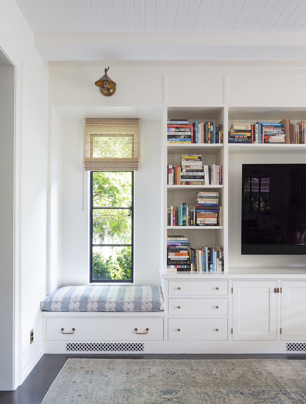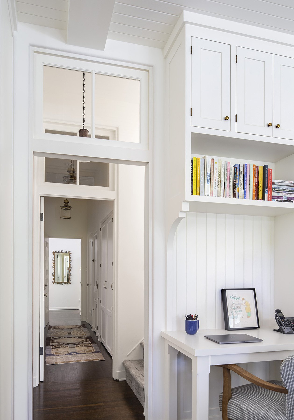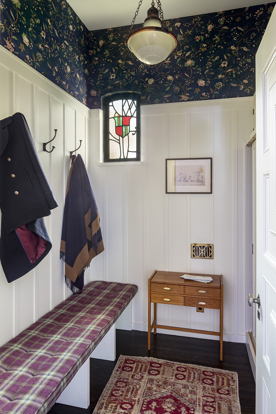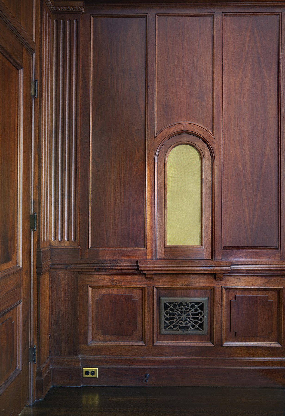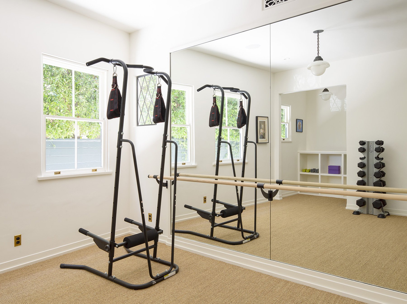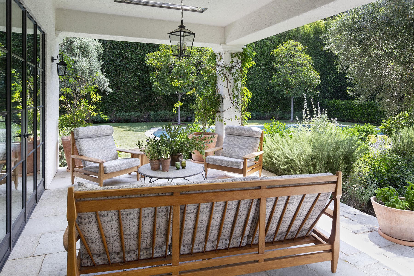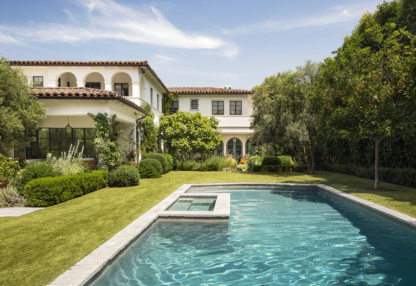hancock park residence
This historic 1921 Mediterranean Revival residence is under a Mills Act contract, where the homeowner receives tax benefits to restore and maintain their historically significant home. As the homeowners are required to gain City approval for any changes to ensure the integrity of the home is upheld, our team in collaboration with Tim Barber Architects renovated each space with careful attention to the property’s original structure.
Many of the original features of the home were maintained including steel casement windows, mouldings, paneled doors, intricate ironwork, paneling and more. The service quarters were reconfigured into a new gym and walk-in pantry. The existing primary bath was expanded, low second-floor ceilings were vaulted, and the garage was converted into a new ADU.
Additional elements, such as the dining room’s coffered ceiling, were restored after finding the original architectural plans. With life brought back into the delicate details, this historical home is now revitalized to last many more generations.
Architect: Tim Barber Architects
Interior Design: Kristen Panitch Design / Interiors
Landscape Design: Miranda Brooks Landscape Design
Construction Manager: Riehl Construction Consulting, LLC
Photography: Tim Street-Porter
